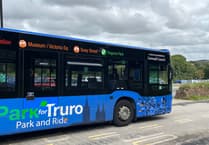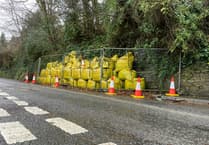PLANS to amend the conversion of part of a pub near Bude into a four-bedroom house have been submitted to Cornwall Council.
The Bullers Arms, in Marhamchurch, near Bude was the subject of a planning application in 2021 to demolish a 1970s built function room and to replace it with a four-bedroom house.
It now seeks to amend those plans, with variations to the floor layout to the property, which would adjoin the pub, of which part would remain as a local venue.
At the time of making the original application of which it is stated that the development has not started yet in the revised application, it was argued that the works would not affect the remaining part of the pub.
The application stated that it would occupy a redundant space used presently for storage of old pub fittings which were in the process of being disposed of, with the bedrooms above the disused function room being used for guests of the landlord when visiting.
In a statement accompanying the application, it was stated: “The Bullers Arms Hotel is located in a prominent position within the Marhamchurch Conservation Area. The village character is defined within the Character Statement published by North Cornwall District Council although little importance is placed on the merits of the building.
“The Bullers Arms Hotel was removed from registration as an asset of community value on 09 September 2018. In making the Planning application PA19/03537 noted below, care was taken to leave in place the section of the building that forms the subject of this application. This was to maintain the street façade of Helebridge Road, and the return façade facing the former car park of the public house, and not adversely affect the character of the village centre.
“Part of the process of conversion will be the repair and conservation of the existing windows, window sills, roofs and eaves detailing to further maintain the character of this part of the village centre.
“As it exists, this section of the building serves no purpose for the public house itself. The Landlord uses the ground floor for storage of redundant pub fittings that are gradually being sold off and the first floor as bedrooms for personal friends visiting from time to time.
“The 1970’s function suite and hotel bedrooms above are in process of being demolished following the granting of Planning consent – reference PA19/03537, dated 19/06/2019.
“The retained portion of the function suite is now proposed to be converted to a four bedroom house with two car parking bays and an enclosed garden. This would be separated from the public house by infilling of the openings between the two sections of the building.
“The original wall between the function suite and the hotel kitchen will be taken down to a suitable height to form the garden wall to the proposed new house.
“The existing pub kitchen is proposed to be demolished as part of the above Planning Consent and will form a new enclosed service area for the benefit of the pub.”
The new plans can be viewed under PA23/04712 on the Cornwall Council planning portal.


.png?width=209&height=140&crop=209:145,smart&quality=75)


Comments
This article has no comments yet. Be the first to leave a comment.