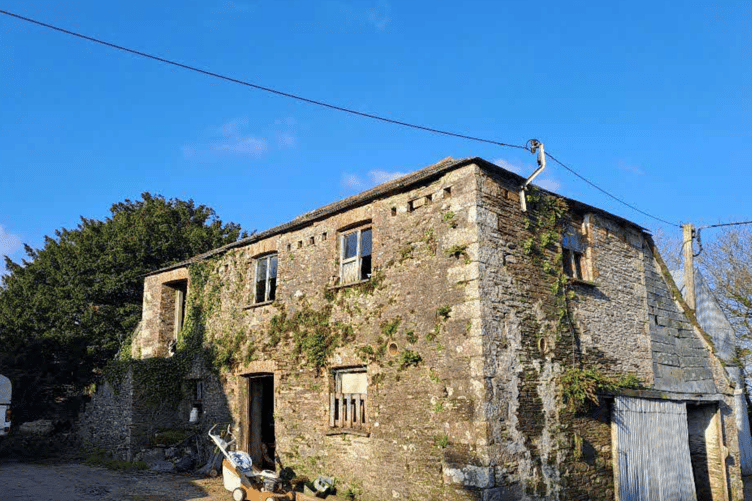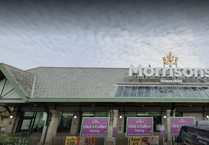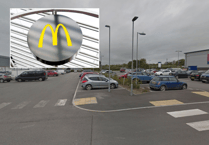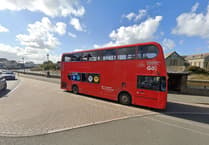EACH week, hundreds of planning applications come before Cornwall Council’s planning department, seeking to win approval for various plans right across the Duchy, with some concerning Holsworthy handled by Torridge District Council.
These plans can comprise of a number of different reasonings – ranging from permission to replace windows or listed building consent ranging up to large house building developments or changing of use of a building, for instance, from an office to a café, or flats.
Within this large and often complex system, there are a number of formats from which planning advice and approval can be sought.
These range from full applications where all the details which comprise a proposed development or work to a building are submitted, to outline applications, where further details are yet to be confirmed, for example, an outline application with reserved matters for appearance may not confirm the final proposed development but rather seek permission in principle.
An example of this is one for an outline permission for 20 dwellings on land with reserved matters for appearance and scale; the reserved matters would require further permission later for their inclusion.
Other types of applications include pre-application advice requests, where would-be developers submit often outline proposals to a local authority to ascertain whether it is likely to gain support or not prior to submitting a planning application.
The vast majority of applications are decided by planning officers employed by a local authority under ‘delegated powers’, meaning they do so on behalf of their employer, however, some applications are ‘called in’ by local councillors to be discussed at an area’s strategic planning committee meeting, meaning the final decision rests with a committee of councillors.
Go ahead for barns to become dwellings
PA24/05928: TWO barns have been given planning permission to be transformed into dwellings on land at St Mabyn, near Bodmin.
Mr J Mutton sought permission to convert two semi-derelict barns which were built in the late 18th or early 19th century on his property at Burlerrow, Wadebridge Road, St Mabyn.
The applicant told Cornwall Council: “The farmhouse and old farm buildings form a cluster of traditional stone and slate buildings, typical to this area of the vernacular buildings found in North Cornwall, and believed to have been built in the late 18th to early 19th century.
“The larger of the application buildings was once the stables on the ground floor with the upper floor used for grain and fodder storage, accessed via an external flight of stone and slate steps. The ‘Lean-to’ Building on the north side of the Stable Barn was believed to be used as the Cart and/or the Carriage House. It is our opinion that they are worthy of retention, but being of limited use to modern farming activities, lend themselves suitable to be converted into dwellings.
“The original farm buildings were constructed in a traditional manner, ie, stone walls under a slate clad roof. The original buildings are found in poor condition with neglected stone walls that are in need of repair and protecting from the elements. The slate roof has missing slates and the timber roof structure displays timber decay.
“The first floor timbers are under sized and in poor condition displaying considerable deformation wood boring insect activity and decayed timbers. The rain water goods no longer function. It is our opinion that the only sensible future for this site is to provide a complete restoration to preserve the buildings and provide a structure fit for an alternative purpose.”
One member of the public submitted a comment of support for the proposed changes to the buildings.
Mr Andy Titcomb said of the plans: “Strongly support, an excellent use of redundant agricultural buildings supporting "live to work" in an area plagued with second home ownership. The proposal complies with the criteria required by both national planning policy (NPPF) and the local Cornwall Plan.”
The plans were approved by Cornwall Council subject to a number of conditions.
Conversion of agricultural building into dwelling
Pa25/02085: PRIOR approval is not required for the conversion of an agricultural building into a dwellinghouse.
That’s the verdict of Cornwall Council’s planning department in response to a prior approval application by Antony and Vivien Humphreys concerning their property at Barn north west of the old stables, Week St Mary, Holsworthy.
The applicant told Cornwall Council in an accompanying structural survey that the building was capable of being converted into domestic dwelling accommodation, adding: “The roof finishes consist of a cement based corrugate sheeting. This sheeting is in good condition and can remain as part of the converted scheme. The roof cladding is supported on a series of timber purlins, timber trusses and primary timber beams. The timbers are in good condition and adequately sized to remain as part of the converted scheme. The primary vertical support under timber roof level consists of a series of pre cast concrete columns.
“These columns are in good condition and adequately sized to support the vertical loads of the converted scheme. The barn is enclosed on all sides and clad in timber panelling and block work masonry. As the roof is supported on beams and columns the perimeter walls are not vertically load bearing. Creating any door / window openings will be a simple task.
“The proposed scheme is sympathetic to the existing structural arrangement with the primary framing being able to remain and support the structure as existing. No elements of the structure were found to require replacement. The primary structure is suitably sized to remain in place to provide the structural support to the converted barn.
Cornwall Council deemed that the proposals would not require prior approval, meaning it can go ahead without having to go through planning permission process.
Plans for replacement dwelling
PA25/00936: OUTLINE planning permission with all matters reserved for the erection of a replacement self-build dwelling after the demolition of the previous one at an address near Bude has been submitted to Cornwall Council.
The application was made by Mrs J Butterworth and concerns a property at The Old Quarry, Upton, Bude.
The applicant told the council: “The site is located in Upton, a small settlement of dwellings found less than a kilometre to the southern extent of the town of Bude. The site comprises an existing residential property known as The Old Quarry which sits in a generous site north of the carriageway that runs through the village.
“The existing site extends to the east to where there is currently the location of the garage for the property, however, approval has been granted on this site for the construction of a new dwelling under application no. PA24/03693. The existing dwelling, sits high in the plot backing on the northern boundary of the site.”
It had been previously claimed in a pre-application submission that the existing dwelling was in a poor state of repair, badly insulated and required significant expenditure to bring to standard.
The proposals are currently under consideration by Cornwall Council’s planning department and await a decision.
- Keep up to date with the latest planning applications and other statutory notices (such as alcohol licensing and probates) that affect where you live by visiting our online Public Notice Portal – be the first to know by visiting www.publicnoticeportal.uk/cornish-and-devon-post-series

.png?width=209&height=140&crop=209:145,smart&quality=75)



Comments
This article has no comments yet. Be the first to leave a comment.