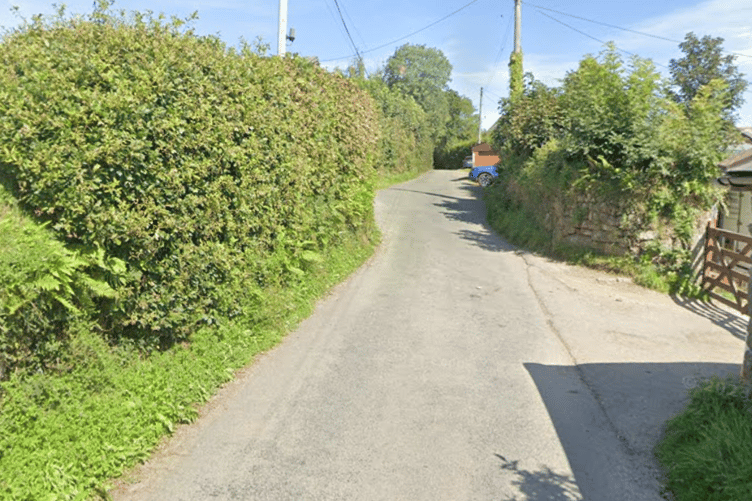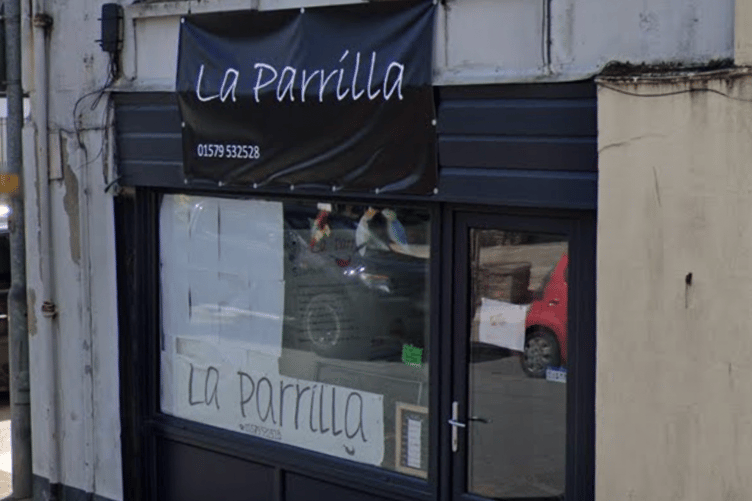EACH week, hundreds of planning applications come before Cornwall Council’s planning department, seeking to win approval for various plans right across the Duchy, with some concerning Holsworthy handled by Torridge District Council.
These plans can comprise of a number of different reasonings– ranging from permission to replace windows or listed building consent ranging up to large house building developments or changing of use of a building, for instance, from an office to a café, or flats.
Within this large and often complex system, there are a number of formats from which planning advice and approval can be sought.
These range from full applications where all the details which comprise a proposed development or work to a building are submitted, to outline applications, where further details are yet to be confirmed, for example, an outline application with reserved matters for appearance may not confirm the final proposed development but rather seek permission in principle.
An example of this is one for an outline permission for 20 dwellings on land with reserved matters for appearance and scale; the reserved matters would require further permission later for their inclusion.
Other types of applications include pre-application advice requests, where would-be developers submit often outline proposals to a local authority to ascertain whether it is likely to gain support or not prior to submitting a planning application.
The vast majority of applications are decided by planning officers employed by a local authority under ‘delegated powers’, meaning they do so on behalf of their employer, however, some applications are ‘called in’ by local councillors to be discussed at an area’s strategic planning committee meeting, meaning the final decision rests with a committee of councillors.

Sand school approved
PA24/00940: PROPOSALS for the construction of a private sand school at a property on the outskirts of Blisland have been given conditional approval by Cornwall Council.
Mrs Gill Pengelly submitted the application to the local authority for her property at Pope’s House, Kennel Hill, Blisland.
In an accompanying planning officer’s report, the proposals were described as the following: “The application proposes a sand school and field access at Pope House, Kennel Hill, Blisland.
“The site is located west of the village of Blisland and is sited within an open field to the south of Pope House. The sand school would be for private use only and would be unlit. It would measure 50m x 30m and would be enclosed by post and rail fencing at a height of 1.1m.
“The property is located within the Cornwall National Landscape (previously Area of Outstanding Natural Beauty).”
In its response to the planning application, Cornwall Natural Landscape, formerly known as Area of Outstanding Natural Beauty, raised concerns about the proposals, stating: “We have concerns relating to the estranged location of the sand school (together with the long access track bisecting the field and new access) and this heavily engineered feature within this valley landscape creeping development down contour away from existing development and creating landscape harm.
There is plenty of evidence within the special qualities section of the CNL Management Plan and the Landscape Character Area Description and Type to demonstrate how the proposal will neither conserve or enhance the natural beauty of this part of the designated landscape.
“It would be difficult to provide effective landscape mitigation without compromising landscape character. The site is visible from across the valley.”
However, in response to these concerns, the planning officer stated: “It would be unlit. From the road to the north the site is set down a slope with two intervening hedges and as such, whilst there would be some glimpses mainly of the new access and track itself, the sand school would be largely screened from this direction. It is acknowledged that the sand school would be somewhat visible from the valley to the south east and south west, although this would largely be glimpses through the dense tree cover and at a significant distance.
‘It is noted that it would mainly be engineered escarpment cut and fill necessary to create the level sand school that would be the most legible element together with the access track. A condition has been recommended to secure the planting of the escarpments surrounding the sand school with native species that will promote assimilation into the landscape and biodiversity.
“Some views would also be possible from the surrounding public right of way network, although again, these would be distanced views. It is also acknowledged that the new access track would be visible from these vantage points, however, the track has been sited close to the existing hedgeline to minimise its visibility from wider views. The sand school has been located at a lower part of the fields behind Pope House where it would not appear so elevated and would therefore appear less prominent within this valued landscape.
“The proposal respects and does not alter the existing field network and would be set against the backdrop of the existing dwellings and agricultural buildings to the north and would not be a standalone feature within this landscape.
“Further, and as noted above, this landscape is rural in character where facilities such as this would not appear out of character. As such, whilst it is noted that the proposal will present a change to the existing landscape, it has been sited such that it is not considered to appear incongruous given the context and available views and is therefore not considered to have an adverse impact on the character of the surrounding landscape and wider National Landscape setting.”
Blisland Parish Council said it fully supported the application, which Cornwall Council approved subject to conditions regarding it being used for private, non business uses, requiring permission if lighting were to be installed and biodiversity protection measures.
Revert to previous use
PA24/00180: A CHANGE of use application for a property from a food takeaway shop back to a previous use as a hair and beauty salon has been approved by Cornwall Council.
Mr Stuart Wilkie applied to the local authority for the permission to change the use of his property at 24 Fore Street, Callington.
It had most recently been in use as the ‘La Parrilla’ Mexican fast-food takeaway until this use ceased at the end of December 2023.
Callington Town Council, in its consultation response said it had voted to support the proposal to a count of nine in favour and one abstention.
Concerns about contaminated land nearby were rejected by the planning officer, who noted: “Public Protection Contaminated Land (PPCL) were consulted on the proposal due to the location of the site within an area of potentially contaminated land due to the sale of automotive fuel.
“PPCL requested that a Phase one report (preliminary assessment) be submitted. Due to there being no physical alterations proposed to the unit, only a change of use that is not considered more sensitive, it is not considered necessary to request a Phase one report from the applicant.”
As it was not a dwelling, it was not required to pay a community infrastructure levy (CIL), with the planning officer noting: “This development is not liable for CIL because it is less than 100m2 of new build that does not result in the creation of a dwelling, and therefore benefits from Minor Development Exemption under CIL Regulation 42.
It was concluded that: “Taking these factors into account, on balance it is considered that the proposal is acceptable, subject to conditions. All other matters raised have been taken into account, but none is of such significance as to outweigh the considerations that have led to the conclusion.”
The application was approved by Cornwall Council, subject to the standard conditions stating that the development had to be complete within three years of permission being granted and in accordance with the plans submitted and approved.




-Cllr-Leigh-Frost-Jayne-Kirkham-MP-Perran-Moon-MP-Noah-Law-MP-Gus-Grand-Piers-Guy-in-a-geotherm.jpeg?width=209&height=140&crop=209:145,smart&quality=75)
Comments
This article has no comments yet. Be the first to leave a comment.